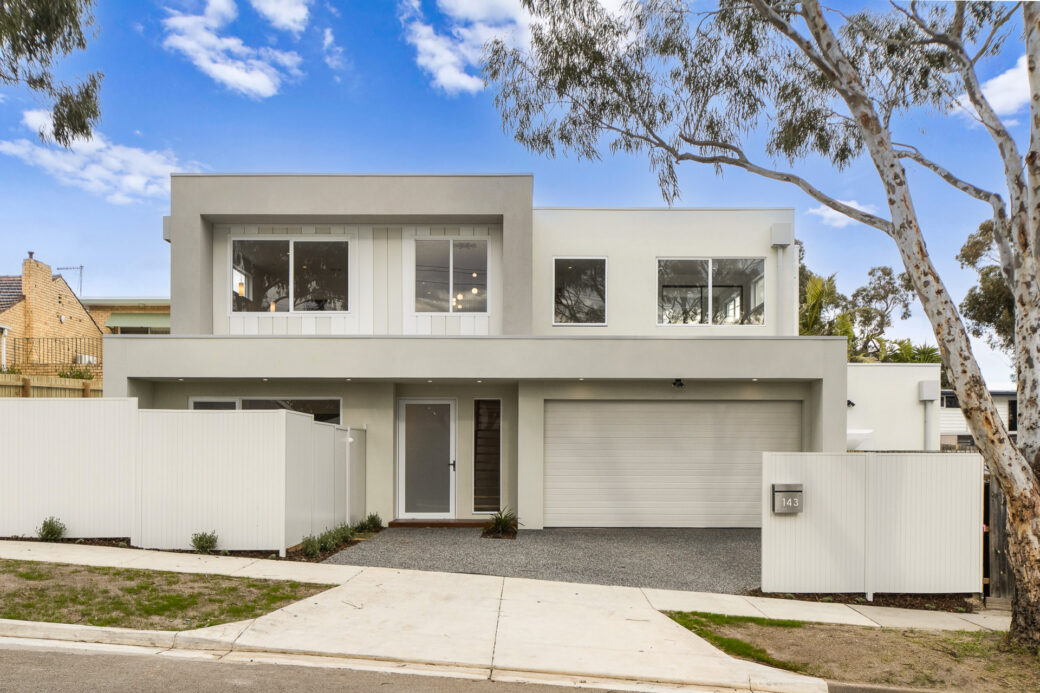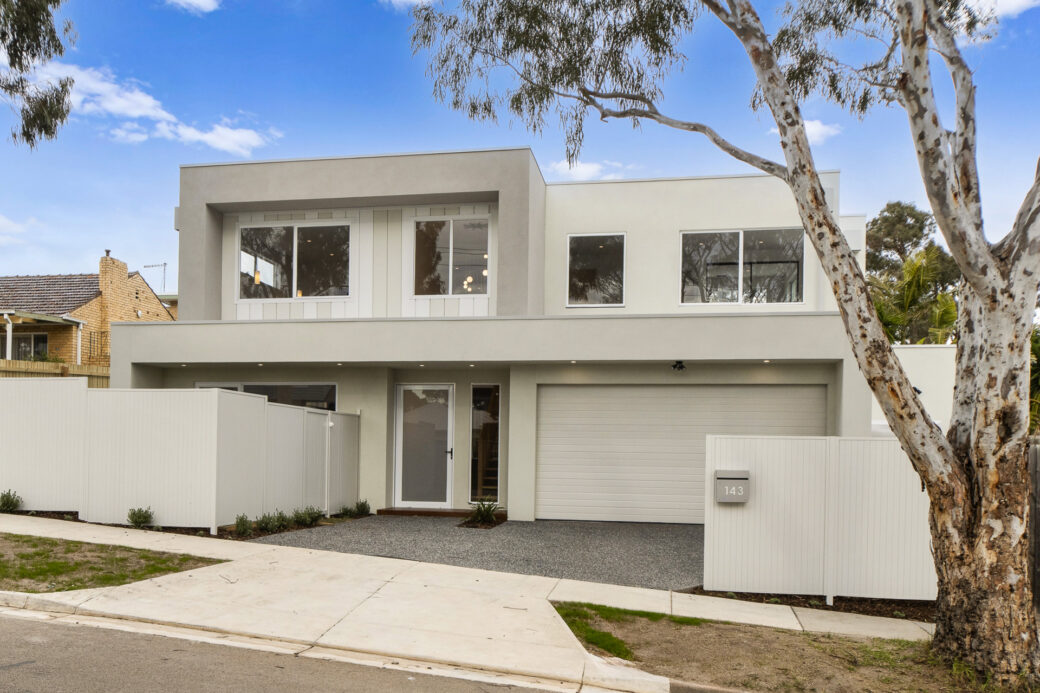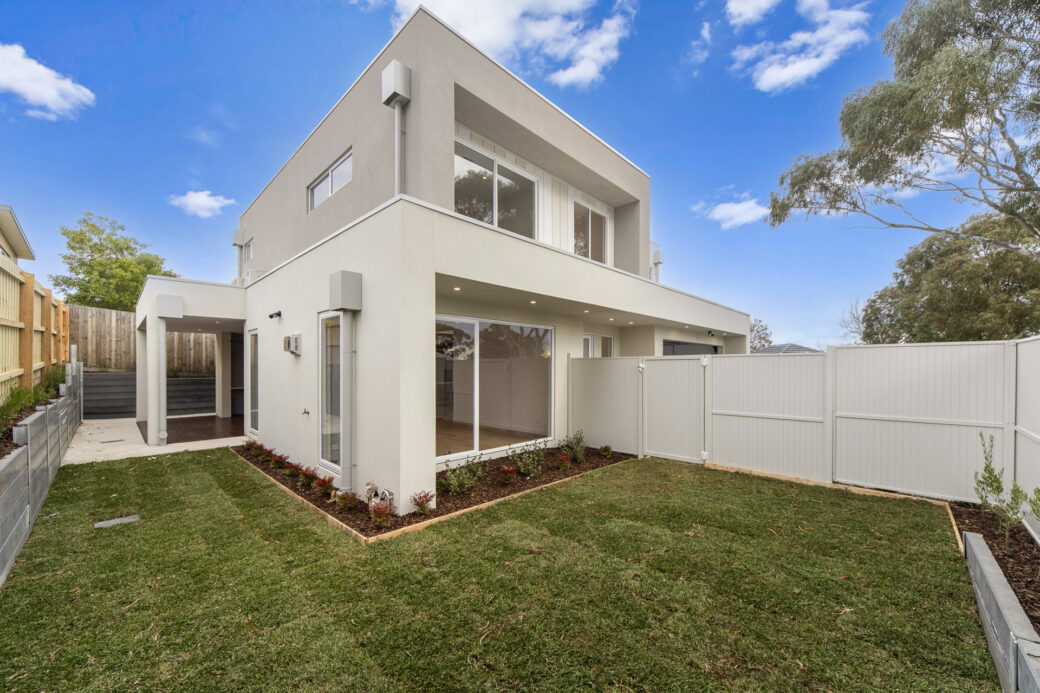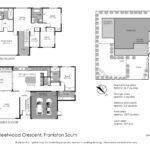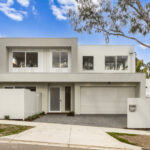
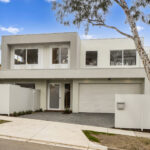
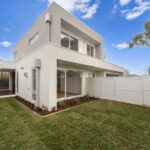
Welcome to 143 Fleetwood Cres, Frankston South
Be the first to reside in this brand-new luxury home set in the Frankston High School zone. Architecturally designed, this home delivers a striking combination of luxurious finishes, thoughtful craftsmanship and exceptional space for modern family living.
GROUND FLOOR
Stepping through the grand entrance, be captivated by the soaring ceiling and a statement pendant light, setting the tone for the style that lies beyond
- Engineered timber flooring
- Venetian plaster fireplace
- Designer kitchen with exquisite curved island bench, walk-in pantry & premium ASKO appliances including
- Twin wall ovens
- 900mm gas cooktop
- Integrated dishwasher
- Floor to ceiling windows frame the expansive main lounge room
- Bespoke stone-topped entertainment cabinetry
- 4th bedroom with private ensuite
FIRST FLOOR
A beautiful timber staircase rises to the first floor where luxury awaits
- Master suite with bay glimpses, treetop views, a striking ensuite with indulgent oversized shower, His & Her’s vanity plus fully fitted walk-in robe.
- Bedroom 2 & 3 with triple mirrored robes & dedicated study nooks
- Sleek central family bathroom, with indulgent facilities
- Spacious family living zone
OUTDOORS
A seamless transition from indoor – outdoor living blends effortless functionality. Sliding doors that open from the kitchen and dining, extending to the covered alfresco, where the full outdoor kitchen with BBQ, gas cooktop, sink and ceiling fan creates the perfect setting for year-round entertaining. There is even a beautiful hidden timber pocket door, allowing this space to be closed off when desired.
ADDITIONAL FEATURES YOU WILL LOVE
- Zoned ducted heating & cooling
- Powder room
- Fitted laundry with external access
- Low maintenance landscaped gardens
- Secure fencing
- Double lock up garage with remote & internal access
- Moments to the beach
This stunning residence offers a lifestyle of elegance, ease and understated luxury.
COMPLIANCE CHECKS
This property has or is in the process of undergoing all compliance testing. A copy of the safety reports will be available to the successful renter.
DISCLAIMER
Elite Property Management Group has relied in good faith in the preparation of information provided. Elite Property Management Group has made all reasonable efforts to ensure all information provided to you is true & correct. The accuracy of the information provided to you cannot be guaranteed. If you are considering this rental home, you must make all enquiries necessary to satisfy yourself that all information is accurate.

